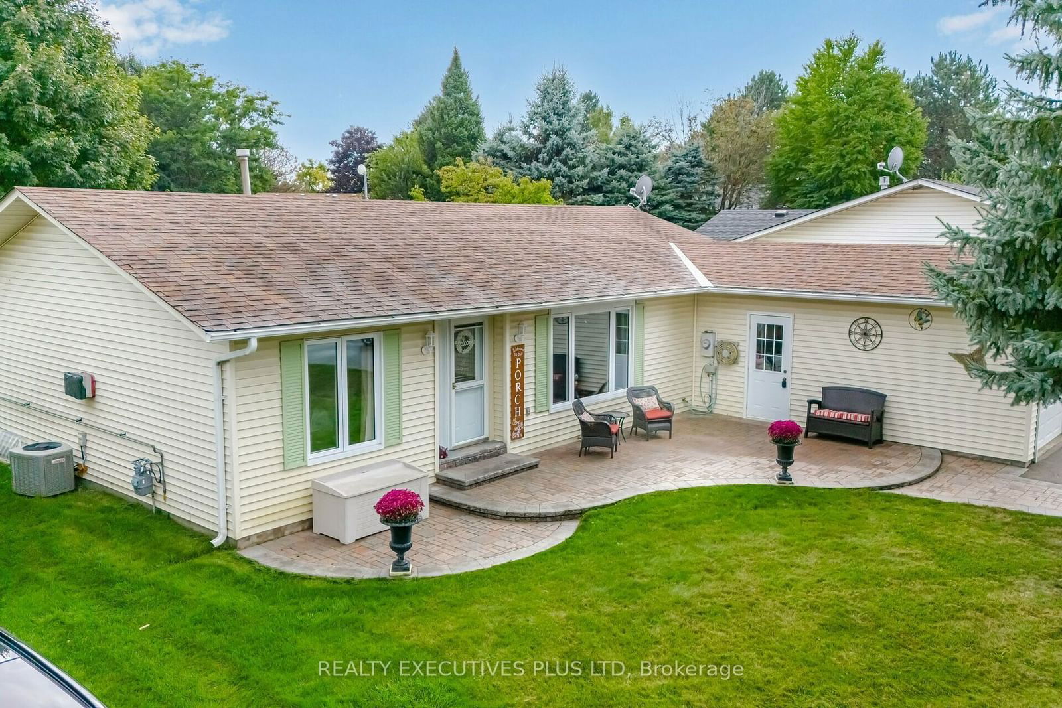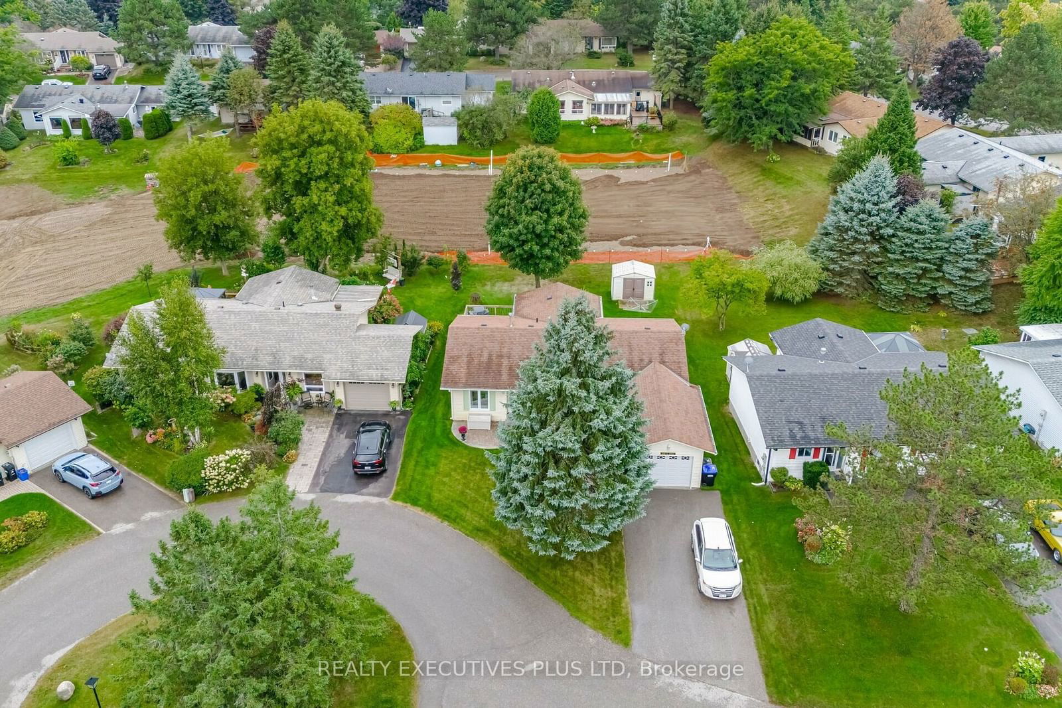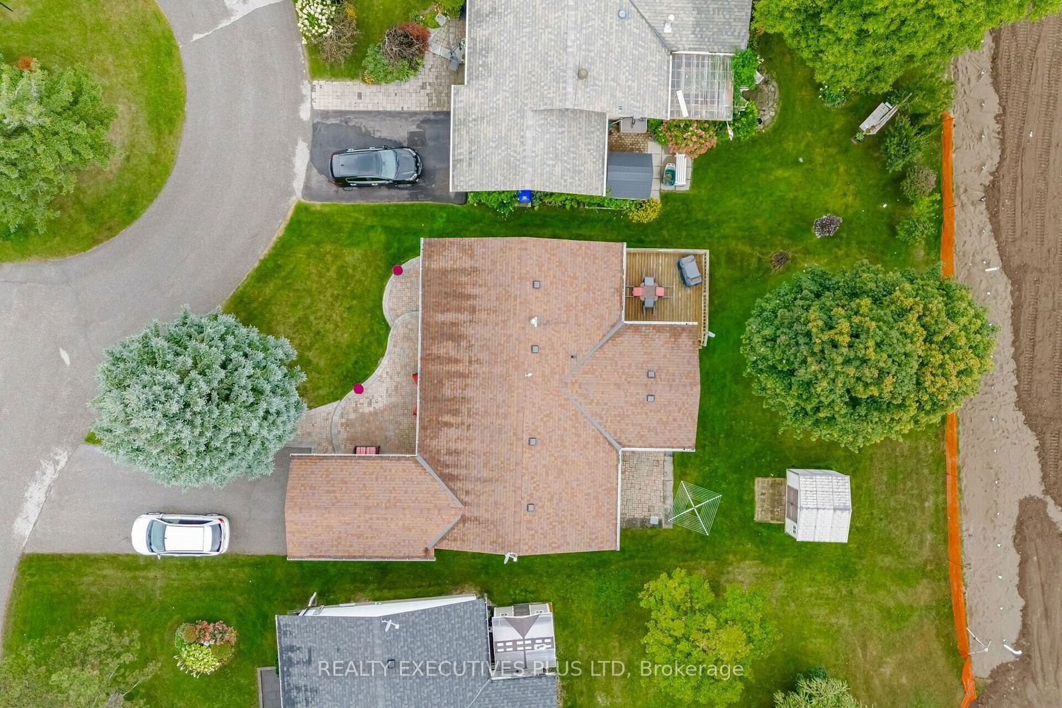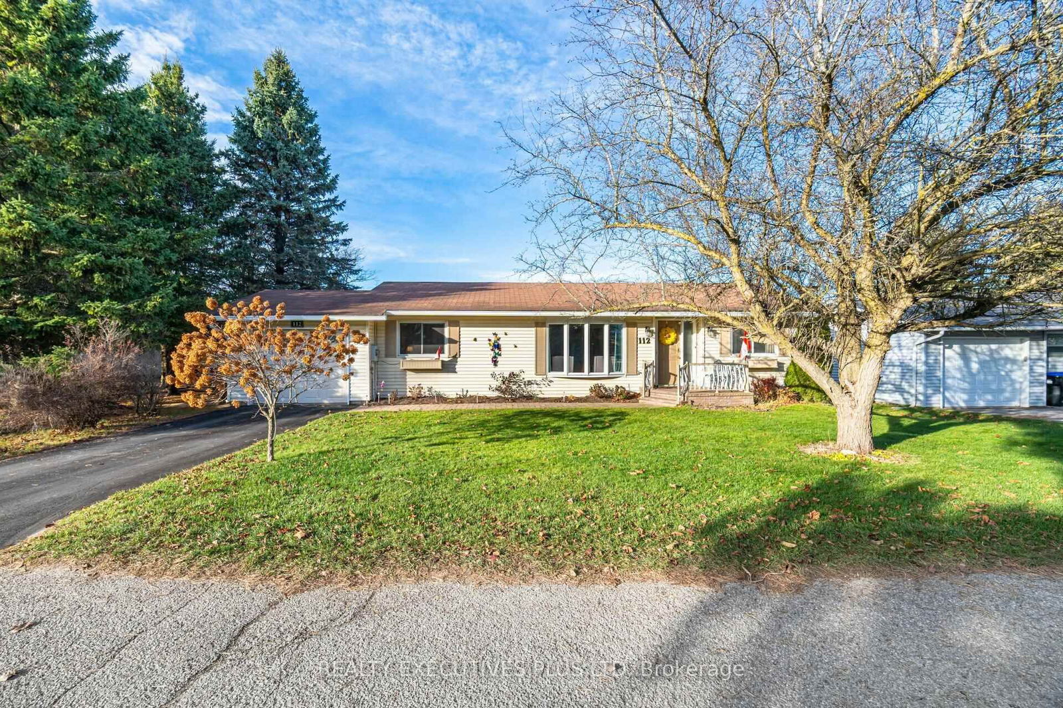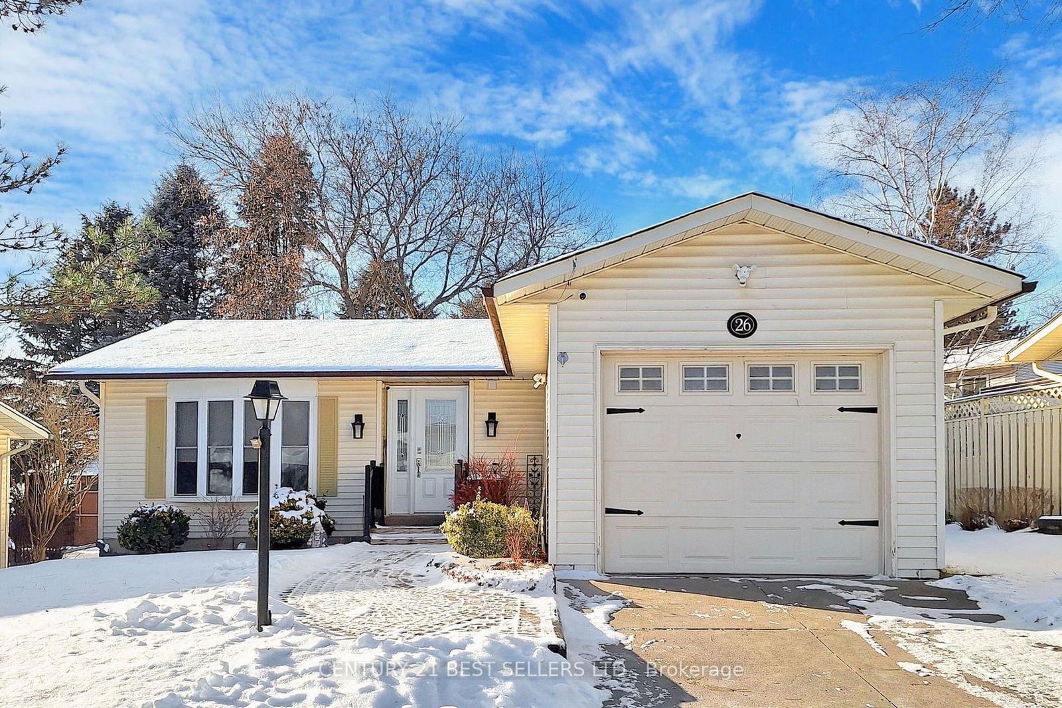Overview
-
Property Type
Detached, Bungalow
-
Bedrooms
2
-
Bathrooms
2
-
Basement
Crawl Space
-
Kitchen
n/a
-
Total Parking
5 (1 Attached Garage)
-
Lot Size
1x1 (Feet)
-
Taxes
$1.00 (2024)
-
Type
Freehold
Property description for 7 Hickory Court, New Tecumseth, Rural New Tecumseth, L0G 1W0
Property History for 7 Hickory Court, New Tecumseth, Rural New Tecumseth, L0G 1W0
This property has been sold 3 times before.
To view this property's sale price history please sign in or register
Estimated price
Local Real Estate Price Trends
Active listings
Average Selling Price of a Detached
April 2025
$1,004,714
Last 3 Months
$1,068,682
Last 12 Months
$1,124,902
April 2024
$1,331,200
Last 3 Months LY
$1,223,159
Last 12 Months LY
$1,204,786
Change
Change
Change
Number of Detached Sold
April 2025
7
Last 3 Months
5
Last 12 Months
4
April 2024
5
Last 3 Months LY
7
Last 12 Months LY
5
Change
Change
Change
How many days Detached takes to sell (DOM)
April 2025
47
Last 3 Months
42
Last 12 Months
41
April 2024
30
Last 3 Months LY
28
Last 12 Months LY
40
Change
Change
Change
Average Selling price
Inventory Graph
Mortgage Calculator
This data is for informational purposes only.
|
Mortgage Payment per month |
|
|
Principal Amount |
Interest |
|
Total Payable |
Amortization |
Closing Cost Calculator
This data is for informational purposes only.
* A down payment of less than 20% is permitted only for first-time home buyers purchasing their principal residence. The minimum down payment required is 5% for the portion of the purchase price up to $500,000, and 10% for the portion between $500,000 and $1,500,000. For properties priced over $1,500,000, a minimum down payment of 20% is required.

